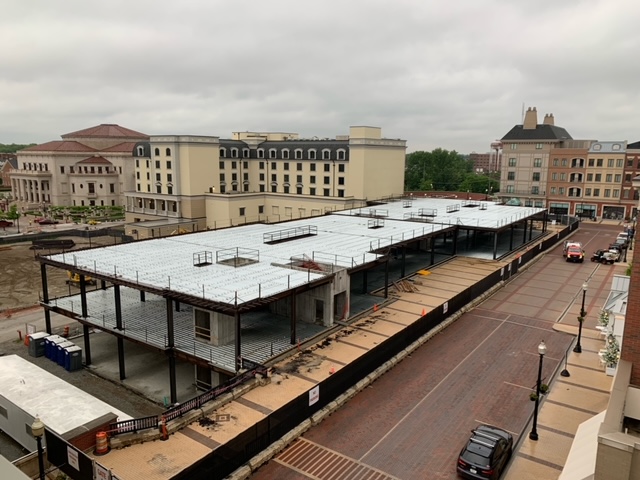
Location: Carmel, IN
Type of Construction:
Construction consists of a 7-story mixed use commercial building with the 1st and 2nd floors reserved for commercial tenants and floors 3 through 7 being luxurious apartments. These will have the options of studios, 1-bedroom, 2-bedroom, and 3-bedroom floor plans. The building consists of slab-on-grade foundations, a conventional structural steel podium (3 floors) & cold formed structural steel framing through the 7th floor with a flat TPC roof. Exterior materials include brick veneer and limestone, decorative EIFS trim, steel powder-coated balconies with decorative railings, energy-efficient vinyl windows, commercial steel entry doors, and galvanized steel stairs. Public improvements consisting of roadway, curb, gutter, and utilities included as well as renovation of an existing plaza at Carmel City Center.
Project Statistics:
The Wren Building will house 78 apartment units across 23 different unit types. These can range from 410 square feet to 1,600 square feet. The development includes a mail kiosk, bicycle storage room, and public lobbies. Lower level will be leased out for commercial retail tenants.
Project Schedule and duration:
The project started with Phase 1 in November 2019 and was completed in July 2020. Phase 2 began in December 2021 after design was completed. Phase 2 completion expected June 2022 and will roll straight into Phase 3 afterwards. Overall project completion of the building is expected for February 2024.
Noteworthy Construction Elements:
The site is situated against the plaza at the bustling Carmel City Center between the Cake Bake Shop and the Hotel Carmichael. This will be a great addition to the many locally owned businesses the City Center provides. In addition, the Wren is within walking distance to the many festivities in and around City Center with include the Farmer’s Market, Oktoberfest, and the Carmel Christkindlmarkt.