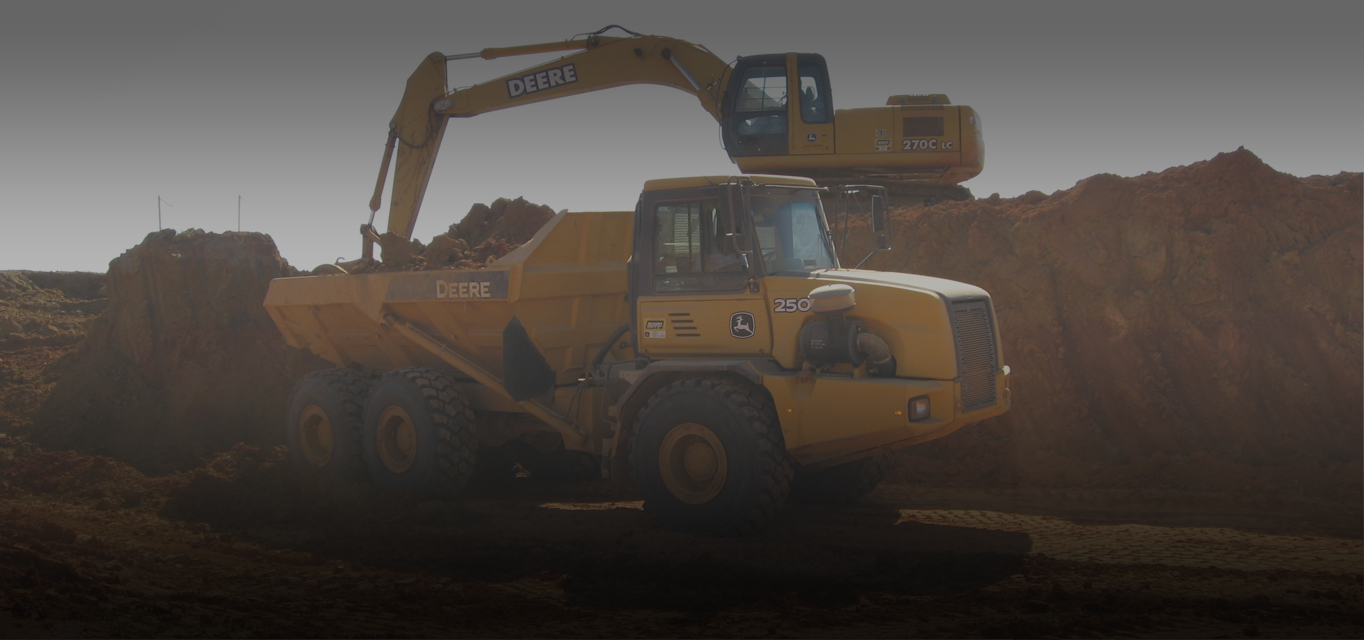
Location: Austin, TX
Type of Construction:
Construction consists of 9 3-story garden-style apartment buildings, 3 detached garages, clubhouse, and amenities. The apartments are built with slab-on-grade foundations, wood-framed walls and truss-pitched roofs. Exterior materials include stone, stucco, and fiber cement board siding and trim, energy-efficient vinyl windows, asphalt shingle roofing, insulated metal entry doors, powder-coated metal railings and stairs. Site topography is gently sloping with a drainage swale at the back of the property. The site consists of a water quality detention pond with a sedimentation and filtration system and full landscape amenities. Building design and construction will comply with all state housing authority requirements, applicable building code and local design requirements. Additionally, buildings will be sprinkled/fire suppression monitored and comply with the Fair Housing Accessibility guidelines as applicable.
Project Statistics:
The 9 buildings house 216 apartment units across 4 different building types. The buildings are made up of 84 1-bed/1-bath, 108 2-bed/2-bath, and 24 3-bed/2-bath apartment units. The development includes a clubhouse, pool, playground and tot lot, mail kiosk, 12 detached garage parking spots, picnic pavilion, bike racks, dog park, pet stations, and various other site amenities. The site is situated on the west side of the Bratton Lane and Scarbrough Drive Austin, TX.
Project Schedule and duration:
The project started work in February 2021. The project duration is 18-19 months with an anticipated completion of September 2022.
Noteworthy Construction Elements:
The project is built on an open, grass field between two warehouses and adjacent to a housing neighborhood to the west. This project is a fenced off and gated community, providing security for future residences.