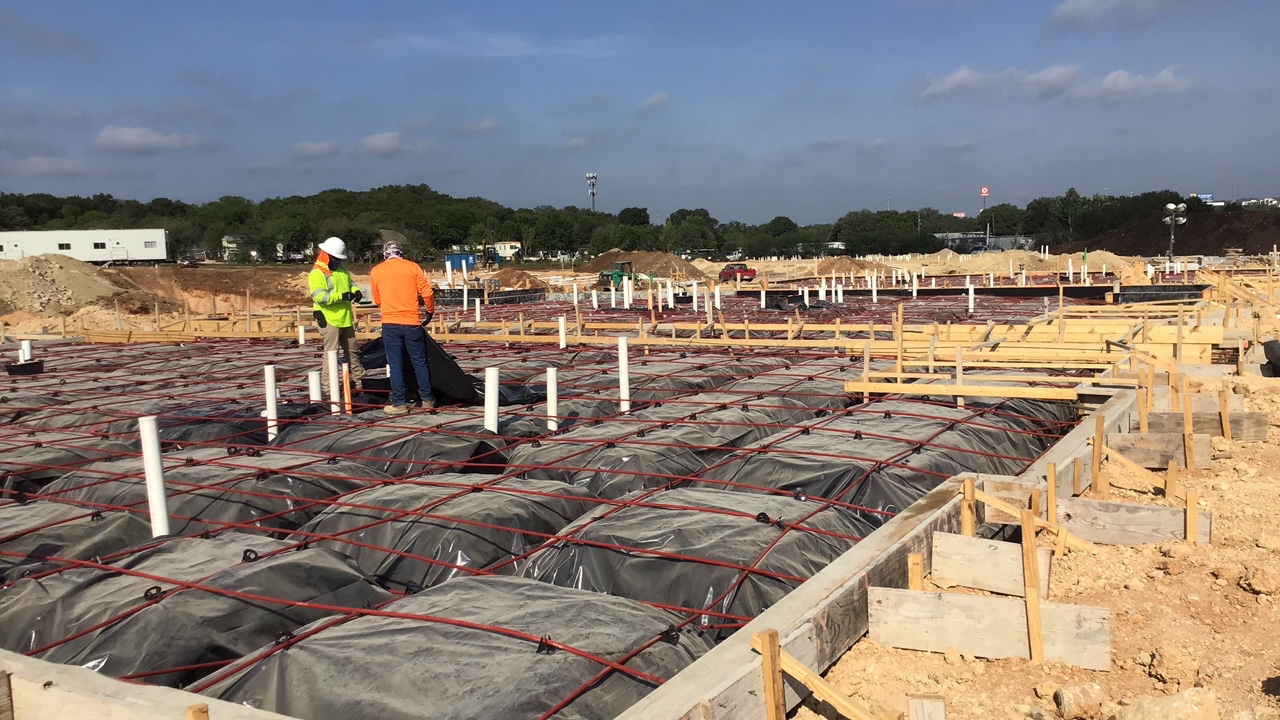
Location: San Antonio, TX
Type of Construction:
3-story, open corridor, garden style apartment buildings. Traditional slab on grade foundations with wood frame wall construction and wood truss pitched roofs. Exterior wall coverings are natural stone masonry and cement-board lap siding/board & Batten. Energy efficient vinyl windows, 30-year architectural shingles, insulated metal entry doors and low maintenance metal railings and stairs finish off the exteriors. Site topography is sloped with multiple limestone gravity retaining walls and a concrete stormwater detention basin. Building design and construction will comply with all state housing authority requirements, applicable building codes and local design requirements. Additionally, buildings will be sprinkled/fire suppression monitored and comply with the Fair Housing Accessibility guidelines as applicable.
Project Statistics:
Project consists of 312 apartment units in 13 garden-style apartment buildings of multiple building types. The 312 units are made up of 132 -1 bedroom/1 bath, 132 -2 bedroom/2 bath, and 48 -3 bedroom/ 2 bath apartment units. The development includes a well-appointed clubhouse, pool, playgrounds, pavilion, dog park, and various other site amenities. The project is located at 4114 N. Loop 1604 E. in San Antonio, TX.
Project Schedule and duration:
Project start date was February 2022 with an anticipated completion of December 2023.
Noteworthy Construction Elements:
The project is built on a site with moderate slope from front to back, requiring multiple retaining walls. The project is located in the Edwards Aquifer Recharge Zone and includes a complex storm water detention basin with batch-release valve to control run off.