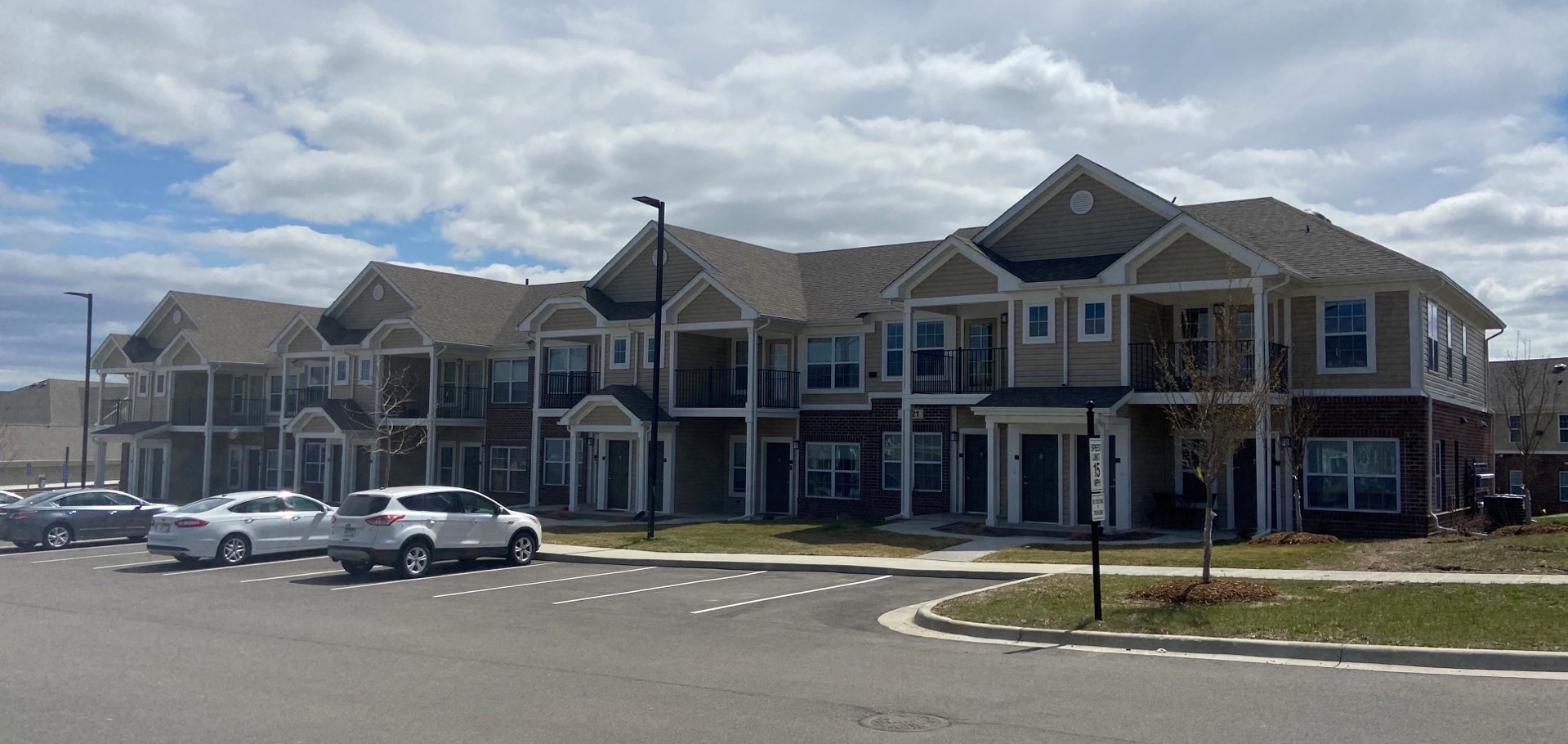
Location: Rochester, MN
Type of Construction:
Phase I with 2 Story, garden style apartment buildings. Slab on grade foundations with wood frame wall construction and wood truss pitched roofs. Building exterior veneers are brick masonry, vinyl siding, vinyl windows and 30-year architectural shingles. Due to the topography of the site, all buildings will be stepped 1’ between each tower changing elevations from one side of the building to the other of 3 feet. Building design and construction will comply with all state housing authority requirements, applicable building codes, local design requirements, and utilize various Energy Star certified materials. Additionally, buildings will be sprinkled/fire suppression.
Project Statistics:
Project consists of 128 apartment units in 8 garden style apartment buildings with 3 different building types. The 128 units are made up of 32 -1 bedroom/1 bath, 48 -2 bedroom/2 bath, and 48 -3 bedroom/ 2 bath apartment units. The development also includes a clubhouse, playground, 11 detached garages, retention ponds, and various site amenities.
Project Schedule and duration:
Project start date is anticipated for April of 2020 with anticipated completion of April of 2022 or roughly 23-24 months of construction.
Noteworthy Construction Elements:
This project is built in one of the northern states of Minnesota and consists of long and harsh winters where frost depths in the ground can reach between 42”-50” deep typically. Due to this our foundations are 42” buried in the ground with utilities running much deeper to avoid freezing. Due to the site’s topography every garage and building have steps within the foundation and the slabs to follow the flow of the topography of the site. Some of the stem walls in the rear may reach up to 8’ above ground with a 42” depth of footings.